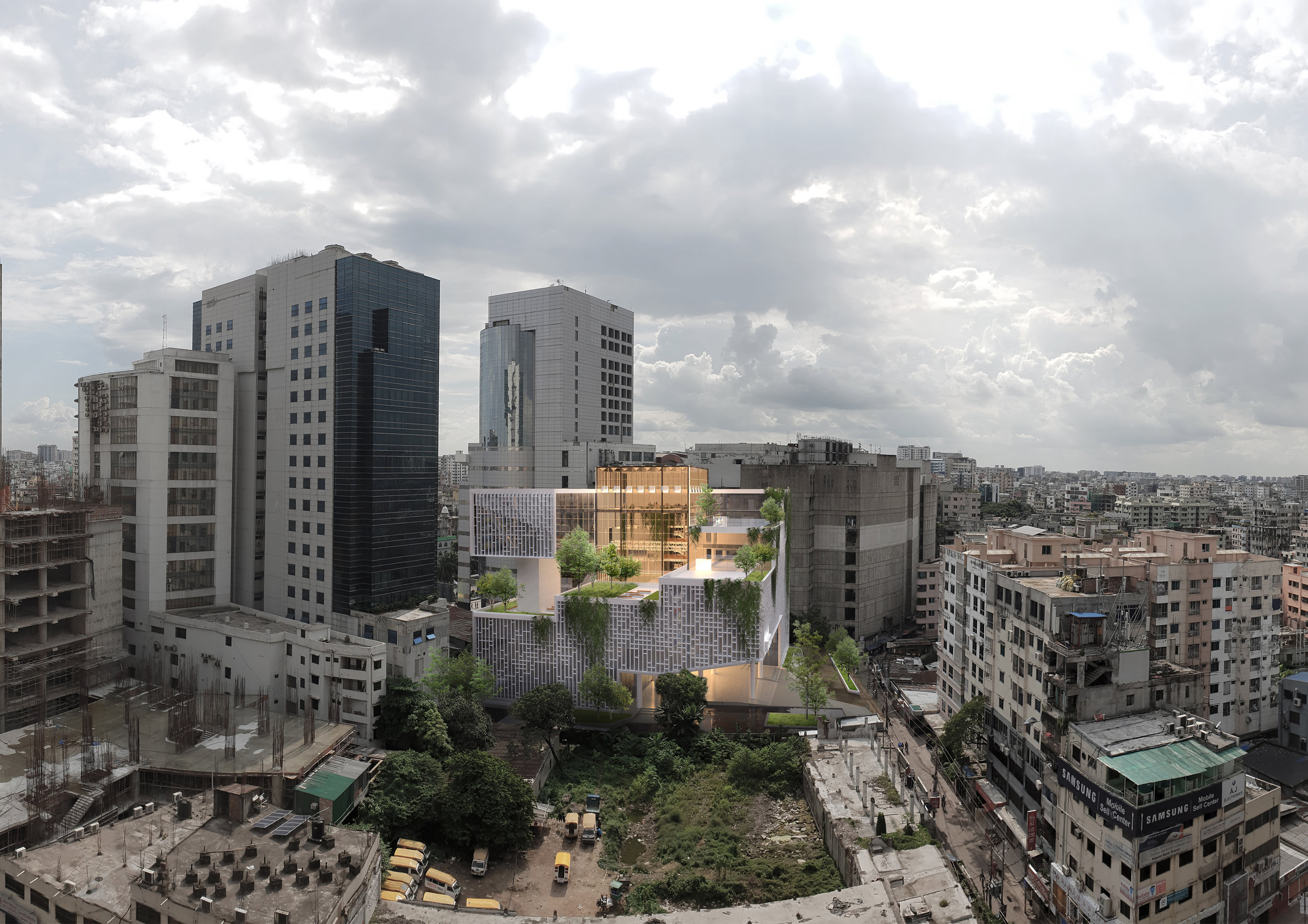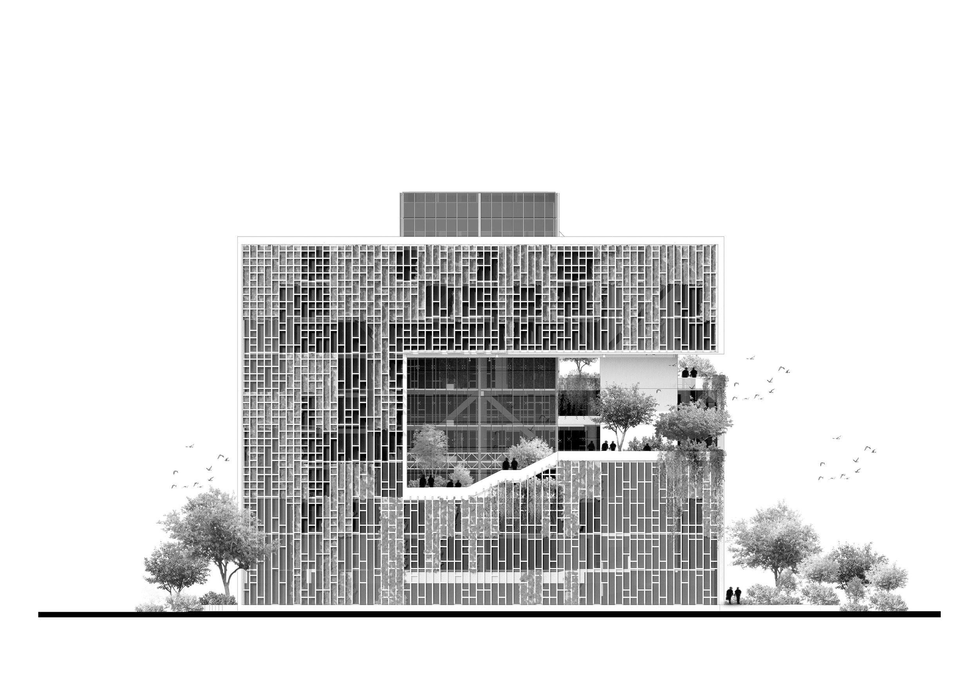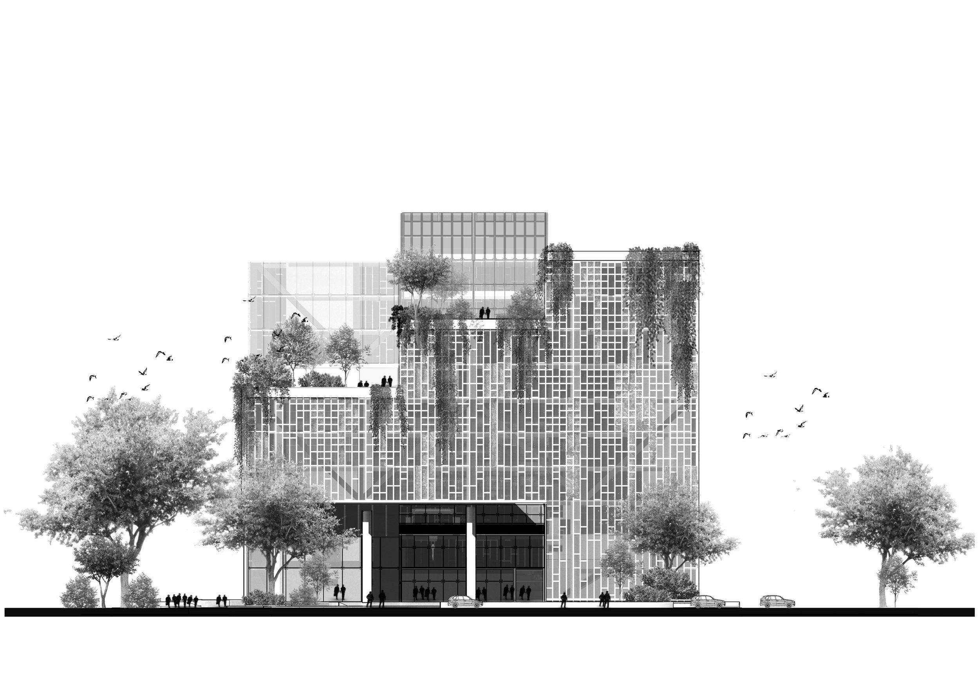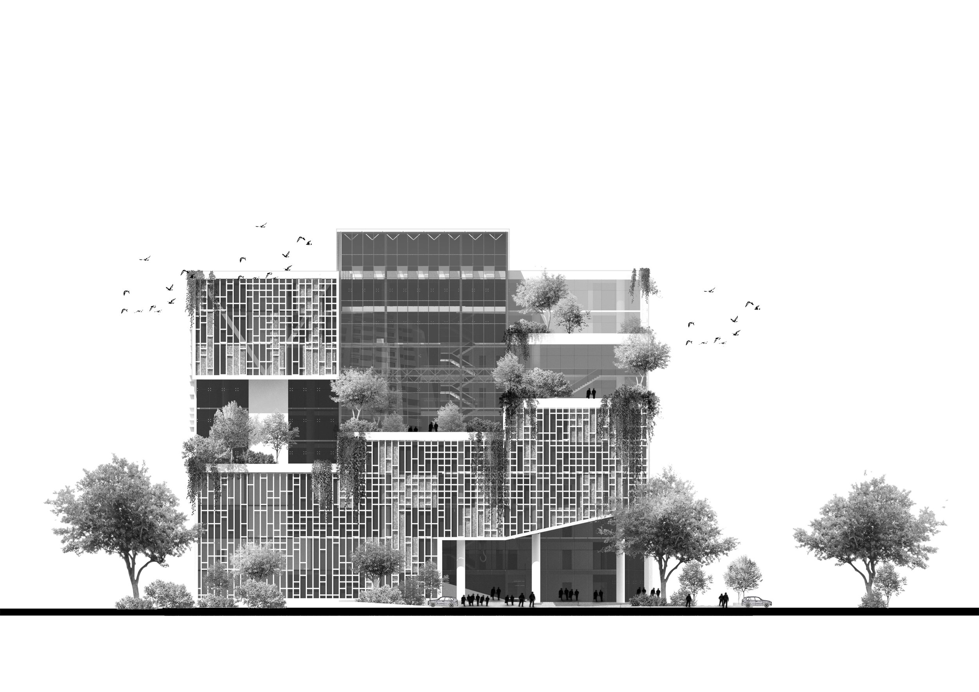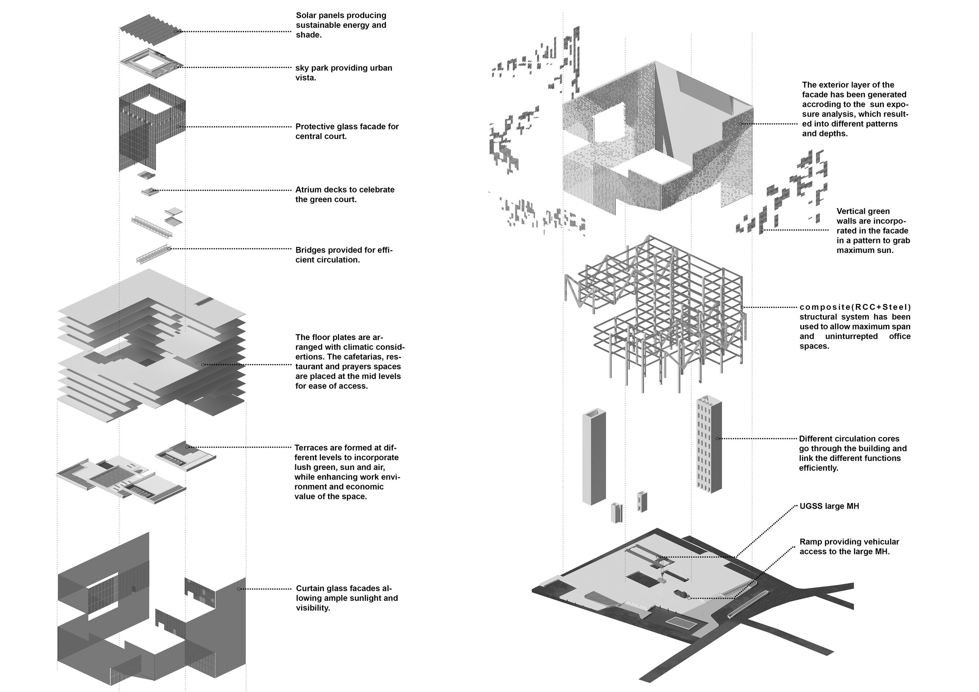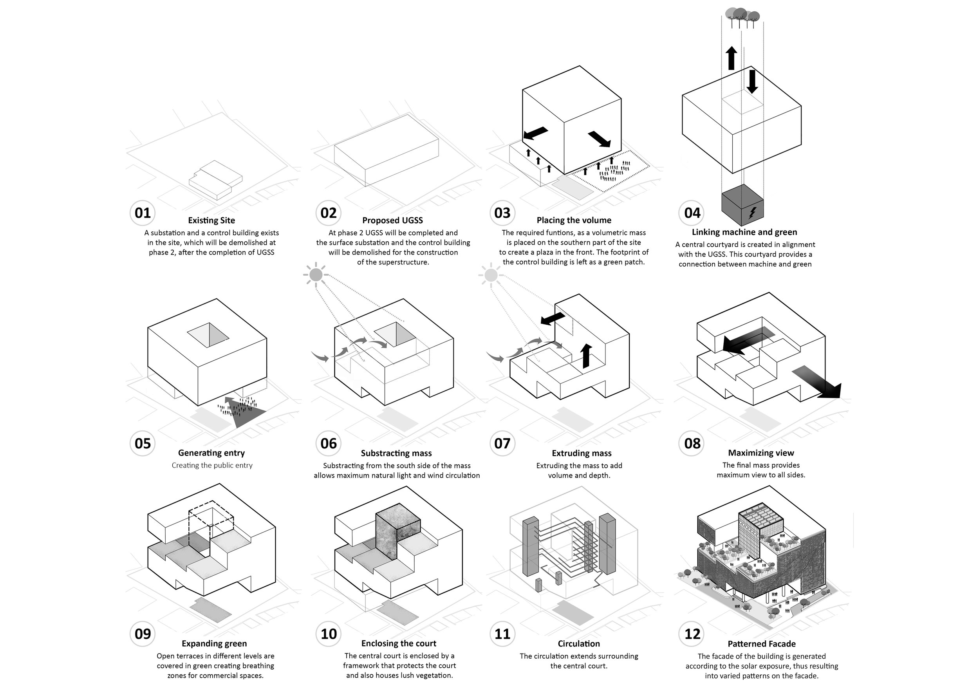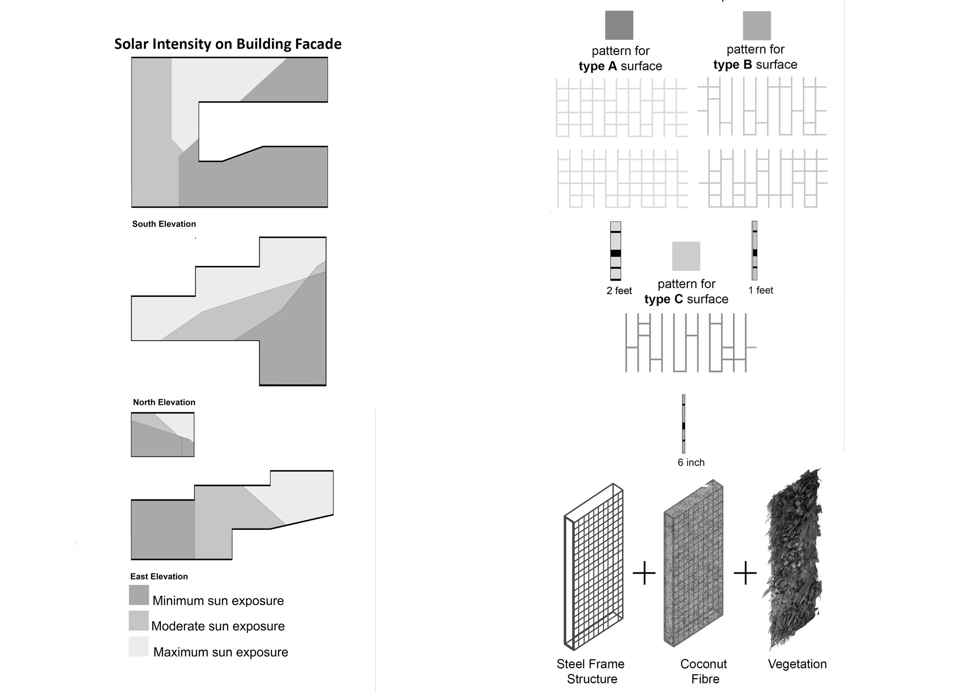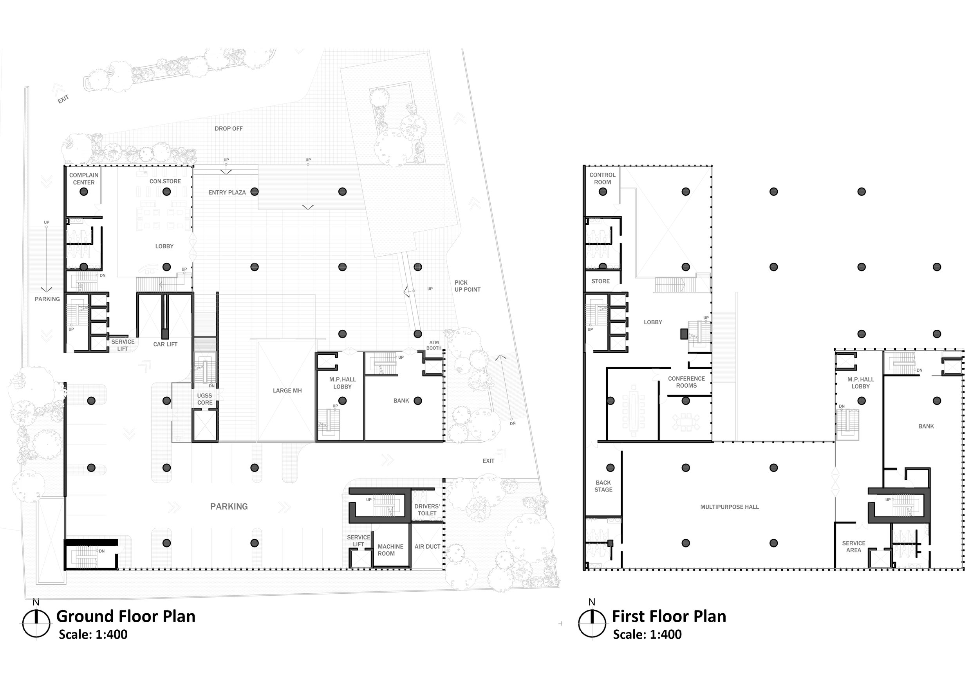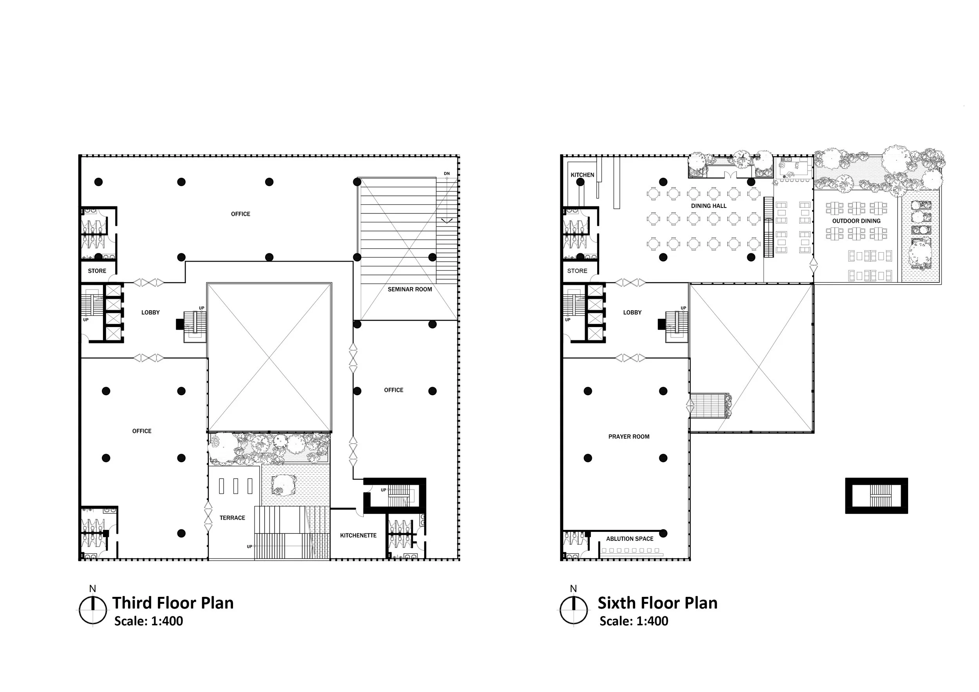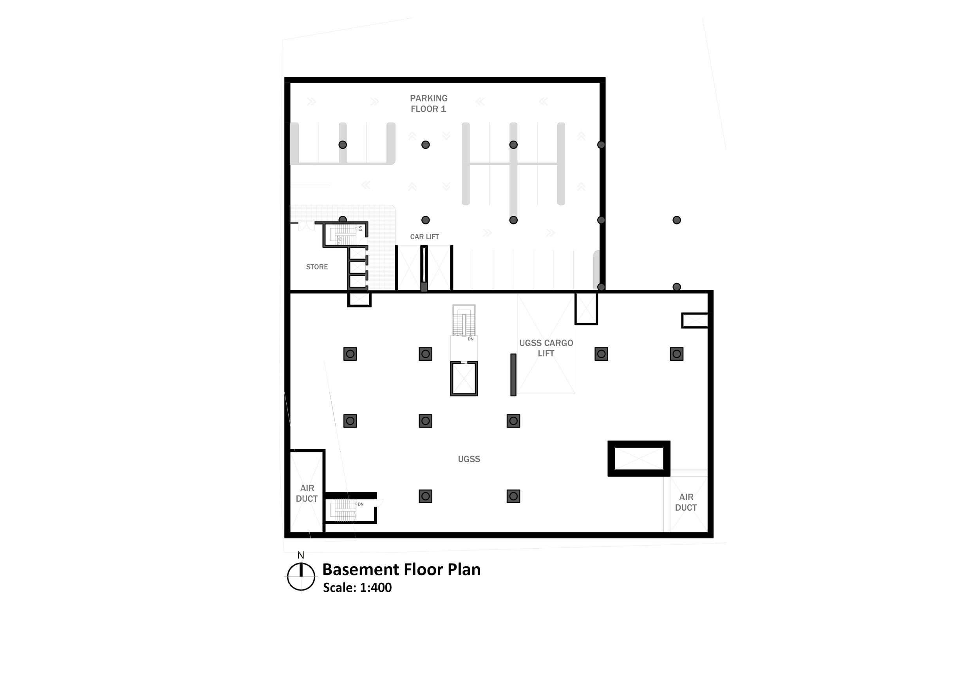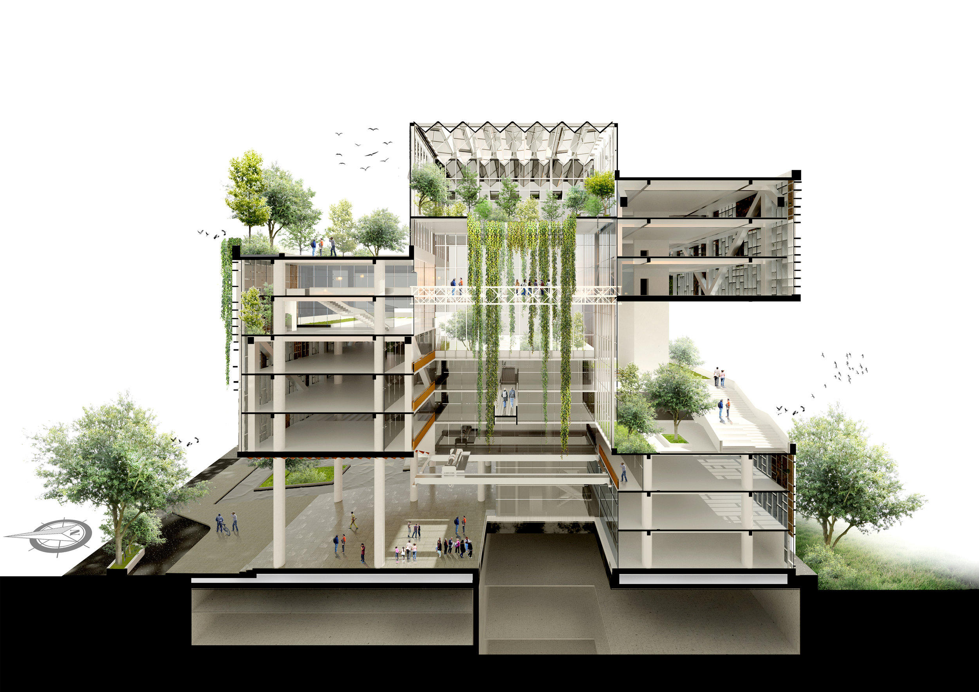WHO SAID AN OFFICE HAS TO BE BORING? : DPDC "আরণ্যক" - Competition entry
Open Architecture Design Competition of Multistoried Office cum Commercial Building on “Underground Substation”, Dhaka, Bangladesh
Project team: Zillur Rahman, Nafis Imtiaz, Nasheen Jahan, Mohammed Ashraful Alam, Sujaul Khan and Tanzil Shafique
Architecture is about giving shape to desires, of the client, of the users, of the city. Our vision starts with the desires of DPDC. DPDC desires to be one of the major supportive organization of the digital revolution in Bangladesh. By ensuring distribution of electricity, DPDC creates the underlying infrastructural framework on which the revolution takes place, particularly in Dhaka, which is the nerve centre of the country. Architectural theorist Keller Easterling, in her recent book, Extrastatecraft: The power of infrastructure space (2016), notes how it is essentially the companies creating the infrastructure who shape modern cities. Hence, we see DPDC more than just another public limited company. The trust of the public in DPDC to ensure sustainable energy solutions is key to its identity. How can architecture help DPDC to create a sense of public dependence and trust?
Instead of a conventional high-rise tower, we propose a terraced block that creates small communities within the building, each one with close access to open green spaces. We propose an architecture that promotes physical, mental and social well-being for the users, economic value for the client and an alternative street experience for the city dweller.
Instead of the conventional glass façade, we propose a sustainable, ecological smart façade that can be host to a vertical landscape, making it possible to enjoy the greenery from every window. The façade also has integrated LED lighting that becomes a digital display at night for being an icon at the city scale and to advertise critical information as well.
Instead of conventional continuous floors, we propose an atrium as a courtyard that serves to create an exclusive interior space for the users to enjoy. The atrium becomes a social space that connects users from different floors/companies/tenants.
Instead of artificial daylighting, we propose carving the architectural form to maximize natural daylighting. We maximize rainwater capture and recharge. We propose alternative passive cooling by carving the form in a way that maximizes exposure to the prevailing wind from the south. Also, by means of the voids in the building, we allow wind to pass through and also sunlight for the neighbouring buildings.
Instead of an architecture that stands apart from the city with imposing concrete and steel, we propose a soothing architecture that extends from the street, adds vitality to the urban experience and can be viewed as a vertical garden from far. We propose an ‘urban foyer’ at the city scale for the entrance that invites people in and allows public gathering.
Instead of importing materials, we propose to invest in local companies to produce all the materials. In particular, we propose to use local craftsmen to produce the interior claddings and motifs (such as the copper engraving at the entrance foyer to be done by the Dhamrai metal workers). Through the building, we encourage preservation of local cultural details and resist a generic imported look for the building.
Instead of sustainability as an afterthought, we start with social sustainability as that which encircles all other domains—cultural, environmental and economical. All the requirements by DPDC have been met. In addition, we propose a building that allows further adaptation, incremental change and development opportunities.

