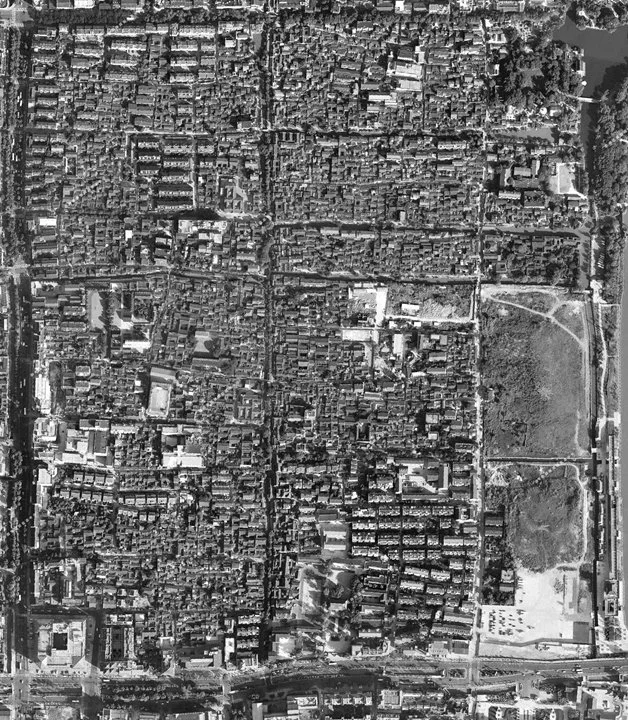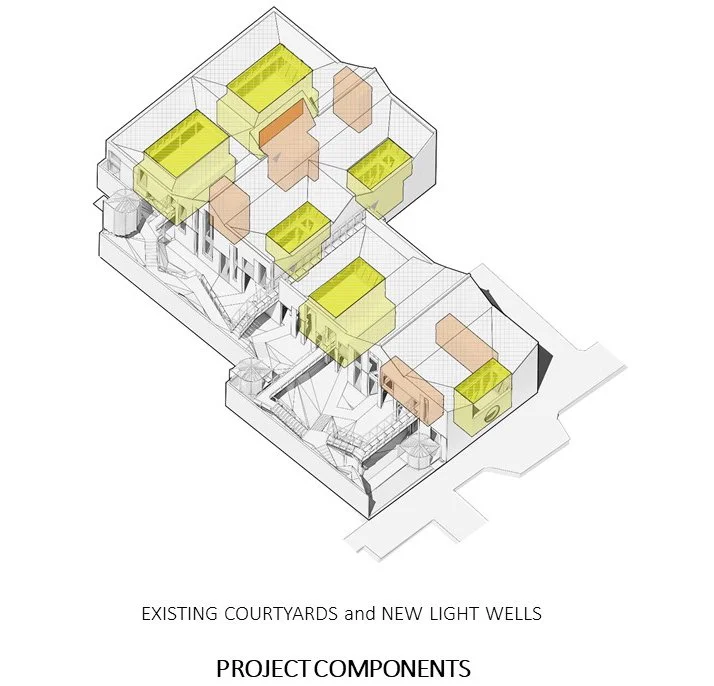PINGJIANG HISTORICAL STREET COMPETITION, ZHANG HOUSE, Suzhou
The Urban fabric in Suzhou historical center is characterized by a LACK of PUBLIC SPACES and an uneven distribution of the private and public facilities. This fact, and the limitations of the vehicular access to the old urban fabric discouraging users to live in Suzhou historical center. Mix-use, density, and accessibility are the three key factors for the achievement of a livable neighborhood.
As shown in the maps, the distribution of commercial uses, public facilities and spaces are concentrated in big areas responding to a zoning strategy based on car-oriented planning. The shortage of a clear car access to the traditional fabrics makes necessary to complement the zoning strategy with a disperse acupuncture of public programs an spaces.
Any refurbishment operation that could happen in this area offers the opportunity to rebalance this situation providing public space and hosting facilities. If the initiative is public, the opportunity can't be missed.
Gardens--one of the most characteristics urban and architectural features of Suzhou--have been disappearing since the mid 20th Century. According to the general survey of Suzhou garden in 1959, there were 91 gardens, and 69 in 1982 and only 53 gardens in 2013. Thus, we can say, during 50 years, 38 Suzhou Garden disappeared. The project offers also a possibility for recovering them.
OPEN GARDEN
We propose an open garden as the main feature of the project. We will use the traditional components of a Suzhou garden (namely, paths, pavilions, and landscape), updating them for the definition of a garden of the 21st Century through three main strategies. The first one is based on a new public dimension. If the traditional garden was private, this new one is fully public, that means directly connected to the street. The second one consists of blending boundaries, from the street to the garden and from the garden to the architecture. The last one is a technological approach incorporating into the garden data and virtual reality adding with that a contemporary layer to the traditional experience of the Chinese gardens.
OPEN PROGRAM
We don't want to propose a specific program. The use of the building needs to be able to change and adapt to the evolution of the social context. The openness of the plan allows us to accommodate different programs, from the more public to the more private ones. The uses integrated into the new building must provide a balance to the single-use situation of the surrounding fabrics. We checked the flexibility of the plan through some possible programs going from the most public uses to the mainly private ones.
View from the entrance
View from first floor corridors towards the twin pagodas
View from the interior space to the garden
Design team:
Paco Mejias Villatoro, Guillermo Sánchez Sotés and Yiping Dong
(with the collaboration of the XJTLU Architecture Design Center and HOWHY Studio)







